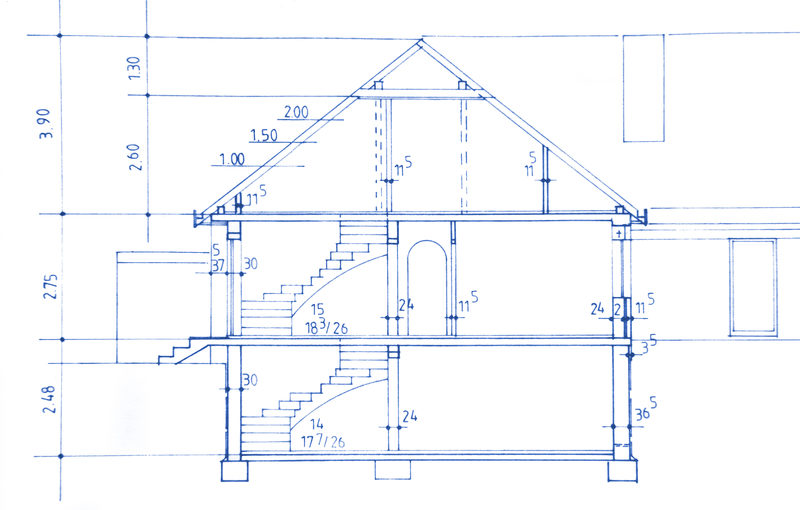Basement design and renovation is essential and is a massive endeavor. Every homeowner with an unfinished basement desires to transform it into a more usable area. It is a way of adding value and comfort to your home. Basements are perfect for casual social activities for the family, or just the kids. However, there are issues and design problems associated with basements regardless of the usage of that area. These problems mostly come because of the location of the basement. They can be a catastrophic problem or a minor nuisance, all of which can ruin the value and comfortability of your home.
On the brighter side, these common mistakes can be fixed to make the basement area much more comfortable irrespective of the usage.
Here are some of the design mistakes and how you can work best to fix them.
Improper insulation at ceiling
A wood frame supporting the floor above forms some of the basement ceilings. The rim joist mold grows behind the fiber insulation. The indoor air is warm and moist and moves through the fiber insulation especially during winter unless it is sealed completely. However, it is hard to seal this area with plastic vapor barrier because of the floor frame members. To avoid this rim joist problem is to use spray foam insulation. Ensure it is at least three inches thick to prevent condensation and the results will be permanent.
Inadequate light
Every basement, just like the rest of the house, requires ample windows and lighting. Most of the basements call for additional lighting, whether natural or artificial. Suitable lighting will make the basement more usable as opposed to poor lighting. Egress windows are effective at bringing light into your basement because they have a lighter finish and reflect more light into the room. You can find local window well distributors or research them online if you’re interested in this option. Artificial light from multiple sources also will work best at illuminating your basement.
Unappealing descent
All basements design must include a stairwell. However, the problem with designing creeps in when there is less headroom. This is bad especially if the stairs are not well lit and chances of tripping are high. To remedy this, when designing the descent of your basement, you can remove a sidewall, offer more headroom, or even introduce a curve or a turn that will enhance the movement towards the basement.
Ignoring proper egress
Every basement must have an adequate egress in case of emergencies. This is important especially if your basement has bedrooms, recreation room, or family room. Ensure that the egress windows has a minimum width opening of 20 inches, a minimum opening height of 24 inches, a window with a minimum net clear opening that a person can crawl through. This is roughly 5.7 square feet.
Using wooden studs, fiberglass insulation, and drywall
These materials are stables of construction for finishing rooms above ground. When used in a basement, they usually do not work well. Since basements are naturally humid, all these materials absorb moisture, and when it combines with organic matter, it gives perfect conditions for mold to develop. Basement walls ought to be finished with inorganic and waterproof materials, which can survive a basement floor or a water accident
Although these problems might be ignored, they can cost you good money if they are overlooked. Homeowners may take out loans to help pay for the extra costs. It is essential to take the best basement design that will last for a long time to avoid frustrations later. Basements are crucial part of the house structure, and its structural integrity and design should be considered for safety as well as aesthetic purposes. An interior designer or an architect can provide better insights as to how you can fix some basements problems.

